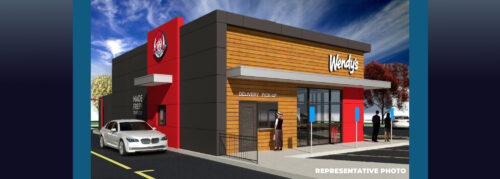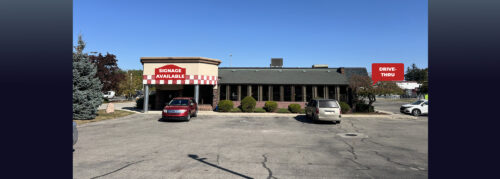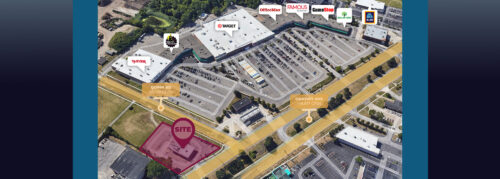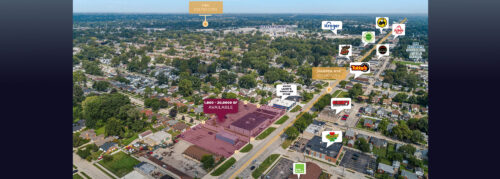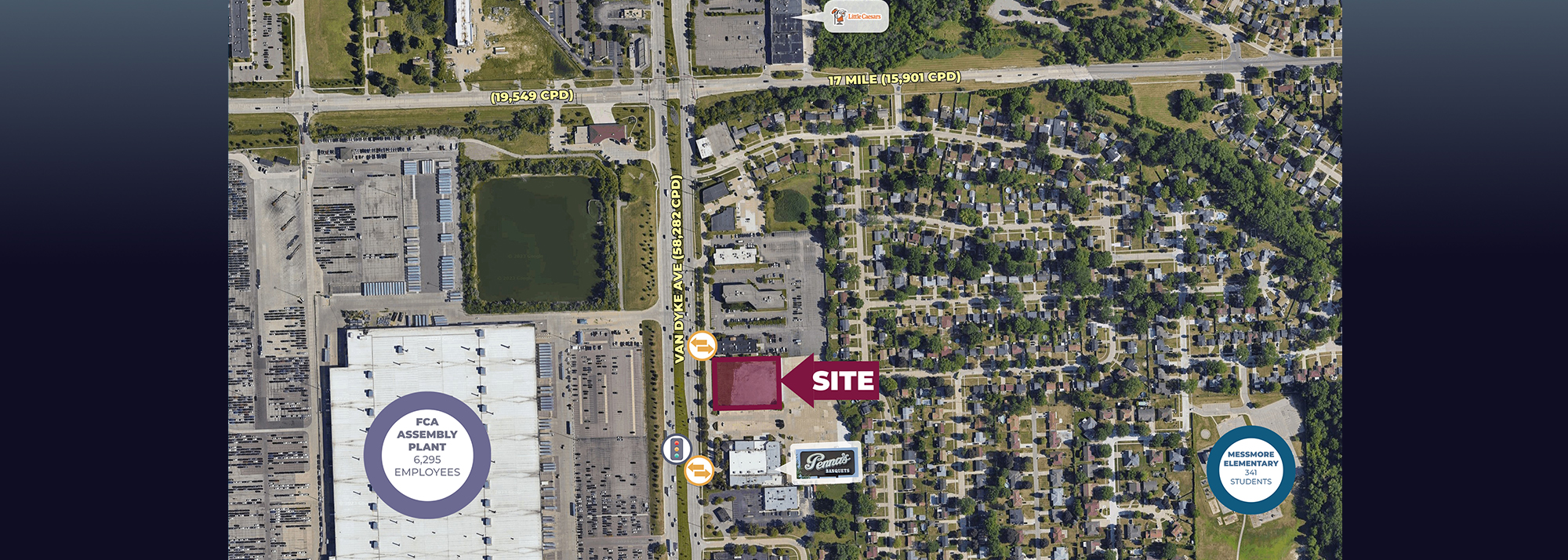
DOWNLOAD BROCHURE
Lease
New Development Center
38400 Van Dyke Ave (M-53)
Sterling Heights, Michigan
Sterling Heights, Michigan
eCode:A52
Property Type
Shopping Center
Date Available
Q4 2025
Rent
$35.00/SF
NNN Expense
Estimated $8.00/SF
Building Size
24,000 SF
12,000 SF (First Floor)
12,000 SF (Second Floor)
Building Dimensions
80' x 154'
Lot Size
2 AC
Available Space
24,000 SF
Zoning
General Commercial/Office
Anchor(s)
Penna’s Banquet Hall
Traffic Count
Van Dyke Ave (M-53) (58,282 CPD)
17 Mile Rd (15,901 CPD)
Highlights
- Brand New Mixed-use Development Fronting Van Dyke Avenue.
- Site Sits Adjacent to Penna’s Banquet Hall.
- Two-story Development with Retail on the First Floor & Office on the Second Floor.
- Drive-Thru Available on the North End-Cap.
- Newer Designed Building with Floor to Ceiling Windows & an Upstairs Balcony.
- Potential Restaurant Space on South End-Cap with Patio, See Page 6
- Upstairs Balcony Space Available for Events, See Page 7
| Radius | 1 Mile | 3 Mile | 5 Mile |
| Population Density | 8,083 | 95,899 | 276,116 |
| Household Income | $95,989 | $102,501 | $104,390 |
| Daytime Pop | 6,211 | 36,071 | 126,844 |
SIMILAR PROPERTIES
Lease
21801-21809 Harper Ave
St Clair Shores, Michigan
1,800 SF – 20,000 SF
St Clair Shores, Michigan
1,800 SF – 20,000 SF

